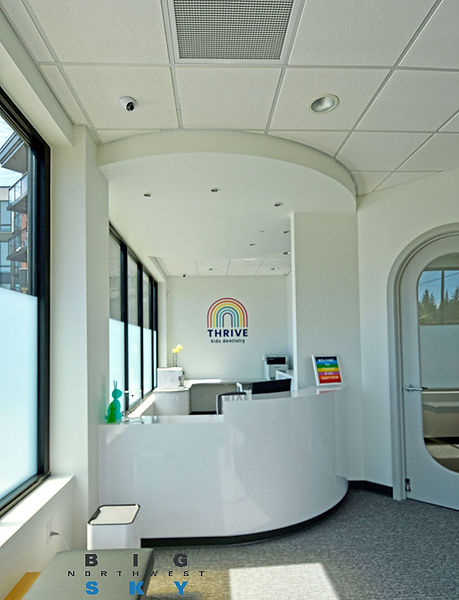top of page

Thrive Kids Dentistry
This pediatric dentistry in Edmonds, WA was a first generation buildout starting from the raw shell on the retail level of a mixed use building. The 2120 square foot practice has a bright whimsical design and included three open bay treatment areas and 2 closed treatment rooms.





EVERY PROJECT WE BUILD IS A TEAM EFFORT


Office designed by Magellan Architects

Custom Dental Cabinetry

Our Partners





bottom of page




